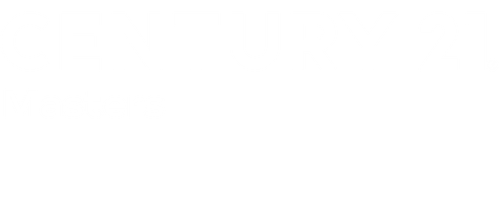Listing Courtesy of: CRMLS / Century 21 Masters / Joseph Romero / CENTURY 21 Masters / Randy Horowitz - Contact: 909-225-0282
3627 Orchid Drive E Highland, CA 92346
Pending (13 Days)
MLS #:
CV25180202
Lot Size
7,480 SQFT
Type
Single-Family Home
Year Built
1978
Views
Mountain(s)
School District
San Bernardino City Unified
County
San Bernardino County
Listed By
Joseph Romero, DRE #02080415 CA, Century 21 Masters, Contact: 909-225-0282
Randy Horowitz, DRE #00642597 CA, CENTURY 21 Masters
Source
CRMLS
Last checked Sep 4 2025 at 11:49 PM GMT-0700
Interior Features
- Block Walls
- Dry Bar
- Granite Counters
- Laundry: In Garage
- Balcony
- Cathedral Ceiling(s)
- Windows: Blinds
- Gas Cooktop
- Walk-In Closet(s)
- Gas Water Heater
- Primary Suite
- Separate/Formal Dining Room
- Breakfast Bar
Lot Information
- Level
- Back Yard
- Front Yard
- Landscaped
- Yard
- Lawn
- Sprinklers In Front
- Sprinklers In Rear
- Sprinkler System
- Street Level
Property Features
- Fireplace: Family Room
- Fireplace: Wood Burning
- Fireplace: Primary Bedroom
- Foundation: Slab
Utility Information
- Utilities: Water Connected, Sewer Connected, Electricity Connected, Natural Gas Connected, Water Source: Public
- Sewer: Public Sewer
Parking
- Driveway
- Garage
- Concrete
- Garage Faces Front
- Direct Access
- Door-Single
- One Space
Additional Information: Masters | 909-225-0282
Estimated Monthly Mortgage Payment
*Based on Fixed Interest Rate withe a 30 year term, principal and interest only
Mortgage calculator estimates are provided by C21 Masters and are intended for information use only. Your payments may be higher or lower and all loans are subject to credit approval.
Disclaimer: Based on information from California Regional Multiple Listing Service, Inc. as of 2/22/23 10:28 and /or other sources. Display of MLS data is deemed reliable but is not guaranteed accurate by the MLS. The Broker/Agent providing the information contained herein may or may not have been the Listing and/or Selling Agent. The information being provided by Conejo Simi Moorpark Association of REALTORS® (“CSMAR”) is for the visitor's personal, non-commercial use and may not be used for any purpose other than to identify prospective properties visitor may be interested in purchasing. Any information relating to a property referenced on this web site comes from the Internet Data Exchange (“IDX”) program of CSMAR. This web site may reference real estate listing(s) held by a brokerage firm other than the broker and/or agent who owns this web site. Any information relating to a property, regardless of source, including but not limited to square footages and lot sizes, is deemed reliable.








Prepare to be impressed by this exceptional 4-bedroom, 3-bath residence that blends style, comfort, and breathtaking views into one perfect package. Set against a backdrop of majestic mountains, the home's impeccable curb appeal is matched only by its lush, manicured landscaping in both the front and backyards.
Inside, a Rare Main-Level Bedroom with a Full Bath offers the ideal setup for guests or multi-generational living. The grand entryway immediately showcases the pride of ownership, with a warm and inviting layout designed for both relaxation and entertaining.
The updated kitchen is a chef's delight, featuring granite countertops, stainless steel appliances, and a seamless connection to the cozy family room. On chilly winter nights, curl up beside the wood-burning fireplace, or enjoy your favorite beverage at the built-in wet bar while hosting your family and friends.
Your Primary Suite is a private retreat, complete with its own fireplace and a spacious covered patio-the perfect spot to unwind, enjoy a morning coffee, or take in the stunning mountain vistas.
This is more than a home—it’s a lifestyle. Don’t miss your chance to make it yours!