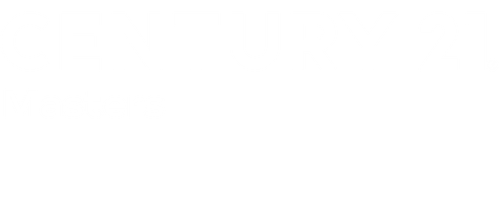


Listing Courtesy of: CRMLS / Century 21 Masters / Judy Lewicki
551 Running Creek Court Simi Valley, CA 93065
Active (72 Days)
$1,995,000
MLS #:
225002946
225002946
Lot Size
0.49 acres
0.49 acres
Type
Single-Family Home
Single-Family Home
Year Built
2003
2003
Style
Traditional
Traditional
County
Ventura County
Ventura County
Community
North Gate-471 - 471
North Gate-471 - 471
Listed By
Judy Lewicki, DRE #01102061 CA, Century 21 Masters
Source
CRMLS
Last checked Sep 3 2025 at 7:02 AM GMT-0700
CRMLS
Last checked Sep 3 2025 at 7:02 AM GMT-0700
Bathroom Details
- Full Bathrooms: 3
- Half Bathroom: 1
Interior Features
- Recessed Lighting
- Two Story Ceilings
- Tandem
- Loft
- Laundry: Inside
- Pantry
- Dressing Area
- Open Floorplan
- Storage
- High Ceilings
- Dishwasher
- Microwave
- Disposal
- Refrigerator
- Range
- Windows: Drapes
- Laundry: Laundry Room
- Double Oven
- Range Hood
- Windows: Double Pane Windows
- Walk-In Closet(s)
- Gas Cooking
- Vented Exhaust Fan
- Windows: Custom Covering(s)
- Primary Suite
- Main Level Primary
- Separate/Formal Dining Room
- Breakfast Bar
Subdivision
- North Gate-471 - 471
Lot Information
- Level
- Back Yard
- Landscaped
- Yard
- Lawn
- Sprinklers In Front
- Sprinklers In Rear
- Sprinkler System
- Sprinklers on Side
- Walkstreet
- Paved
- Near Park
Property Features
- Fireplace: Raised Hearth
- Fireplace: Family Room
- Fireplace: Living Room
- Fireplace: Gas
Heating and Cooling
- Forced Air
- Central Air
Pool Information
- Private
- In Ground
Homeowners Association Information
- Dues: $281/Monthly
Flooring
- Wood
- Carpet
Exterior Features
- Roof: Tile
Parking
- Guest
- Garage
- Oversized
- Concrete
- Direct Access
- Door-Multi
Stories
- 2
Living Area
- 3,362 sqft
Location
Listing Price History
Date
Event
Price
% Change
$ (+/-)
Aug 07, 2025
Price Changed
$1,995,000
-5%
-105,000
Jun 12, 2025
Original Price
$2,100,000
-
-
Estimated Monthly Mortgage Payment
*Based on Fixed Interest Rate withe a 30 year term, principal and interest only
Listing price
Down payment
%
Interest rate
%Mortgage calculator estimates are provided by C21 Masters and are intended for information use only. Your payments may be higher or lower and all loans are subject to credit approval.
Disclaimer: Based on information from California Regional Multiple Listing Service, Inc. as of 2/22/23 10:28 and /or other sources. Display of MLS data is deemed reliable but is not guaranteed accurate by the MLS. The Broker/Agent providing the information contained herein may or may not have been the Listing and/or Selling Agent. The information being provided by Conejo Simi Moorpark Association of REALTORS® (“CSMAR”) is for the visitor's personal, non-commercial use and may not be used for any purpose other than to identify prospective properties visitor may be interested in purchasing. Any information relating to a property referenced on this web site comes from the Internet Data Exchange (“IDX”) program of CSMAR. This web site may reference real estate listing(s) held by a brokerage firm other than the broker and/or agent who owns this web site. Any information relating to a property, regardless of source, including but not limited to square footages and lot sizes, is deemed reliable.





Description